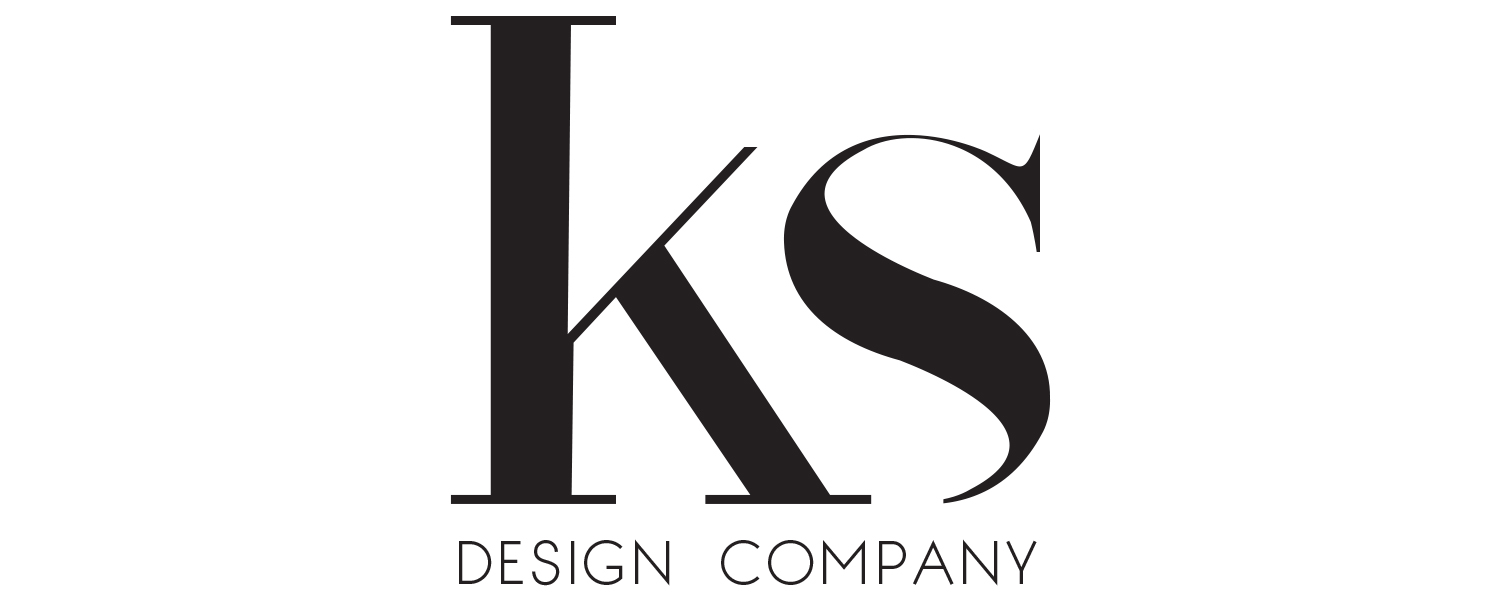It’s time for the One Room Challenge! We decided at the very last minute to jump in and join the many guest participants in designing one room in eight weeks. Between a baby being born, a wedding, and the pandemic, we have taken a break from the ORC, but are looking forward to the challenge once again.
If you are new to KS Design Company, welcome! We are a mother-daughter design team working in the Topeka and Kansas City metro. We started KS Design Company a few years ago and love working together! In past rounds of ORC we have designed a living room, a sunroom, and a basement bathroom.
This go around we will be working on our KS Design Company home office. When I said we decided to join the ORC at the last minute, I wasn’t kidding. So, this week you will only see before shots of the office. 😉We are frantically working on a design so check back next week for design plans! Since we have been in business for a couple of years now, we have collected a lot of samples: tiles, fabrics, flooring, a little of everything. Our first goal is to get the office organized. When the office was originally designed years ago, it wasn’t functioning as a home business office. As it has evolved into one, the storage has become rather hodgepodge. In the redesign, we are going to try to repurpose several pieces we already have and add some storage solutions.
The second goal is to make the office beautiful. The office is right off of the entry of the home, making it one of the first things people see when they visit. Plus, it will be where we are meeting with clients. Needless to say, we would like the space to be functional and beautiful!
Some items we are addressing in the room are lighting, flooring (not sure we can get that accomplished in 8 weeks!), seating, a good spot to lay out client presentations, and storage, storage, storage!
The office is 12x13. That’s not huge, but workable. It does have a vaulted ceiling, so that is a plus. It also has a big window that helps with lighting. The big design question we are trying to answer: should we go dark and moody or light and bright??
To keep on track, here is our to-do list.
Choose a paint color for walls and trim
Decide on flooring (dependent on time frame)
Paint walls and trim
Source a desk or paint the one we have
Source or DIY art
Millwork
Source lighting
Source chairs
Decide if we want a window treatment
Source or DIY a rolling cart
Source organizing options: baskets, bins, boxes
Source labeling options for baskets
Make sure you check out all the other amazing participants in the One Room Challenge!
See you next week!
Staci and Kylie





