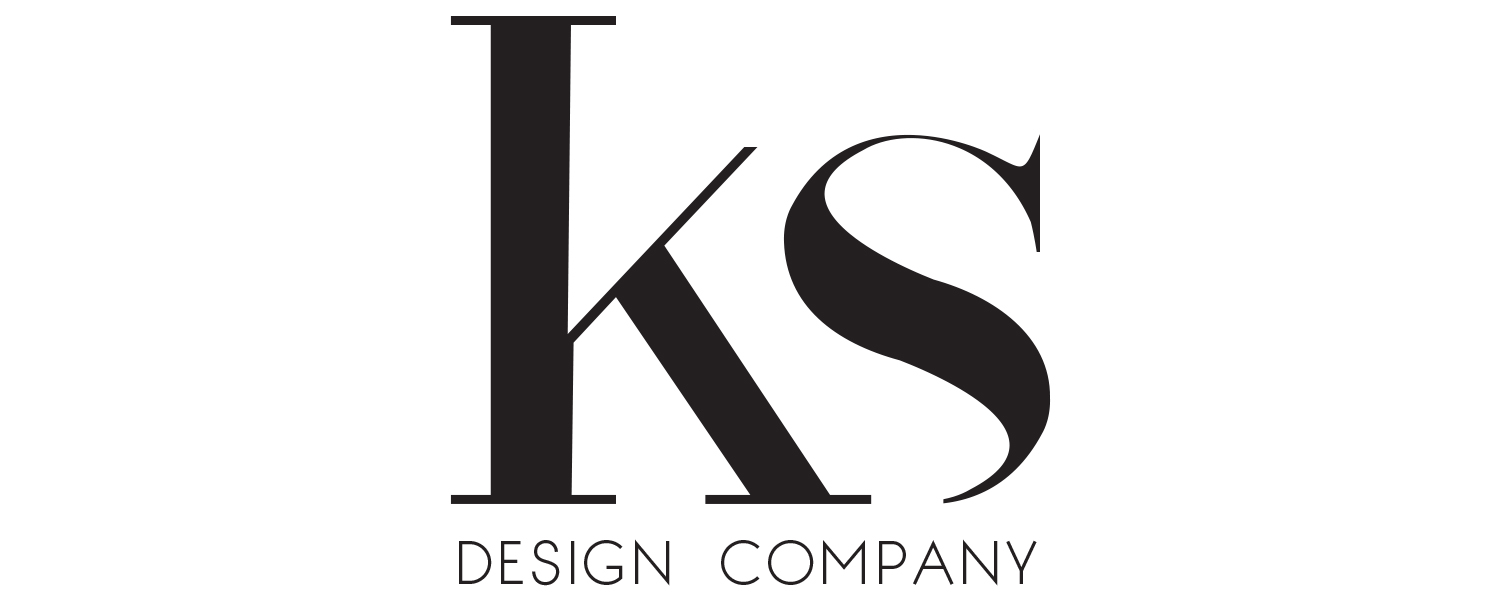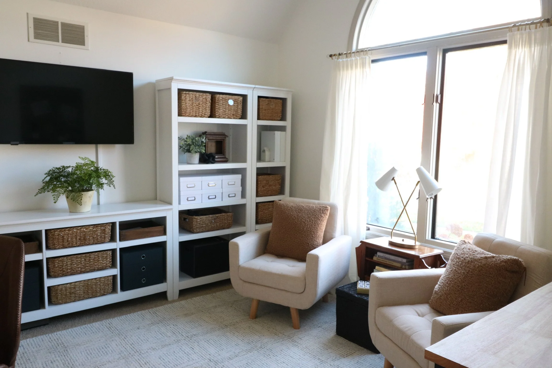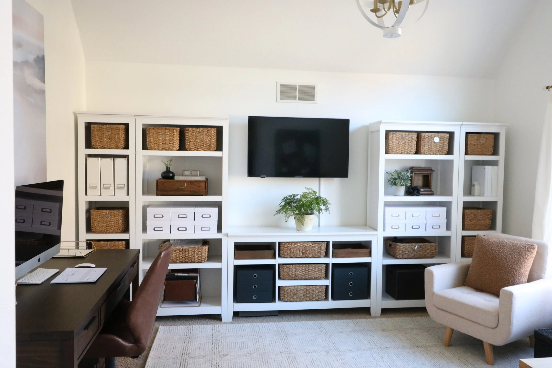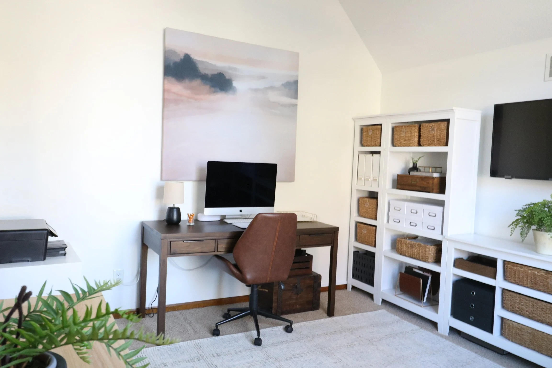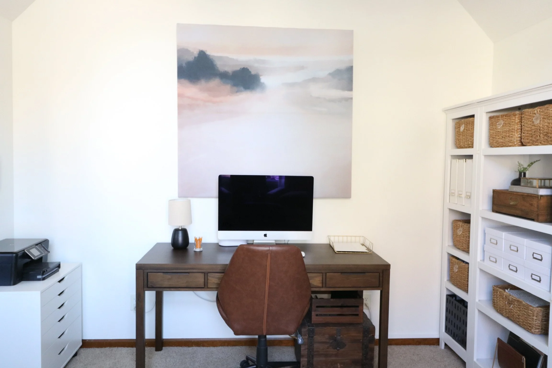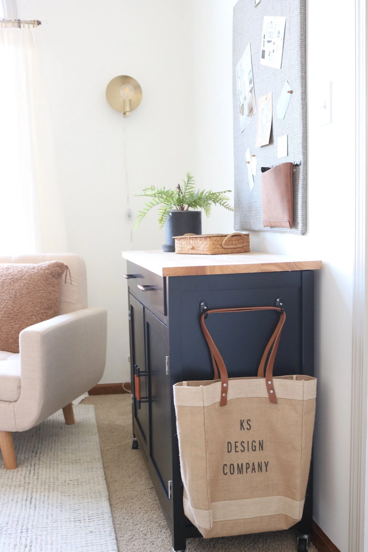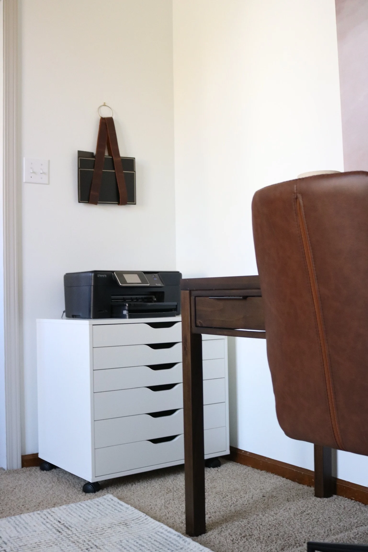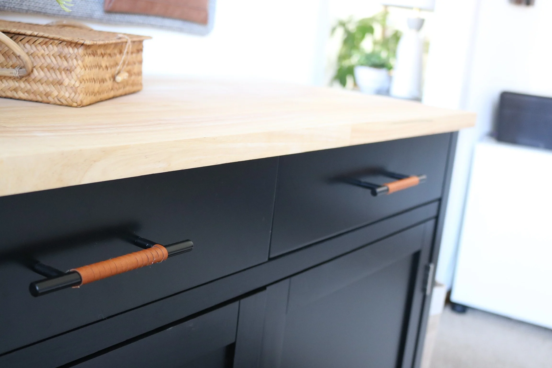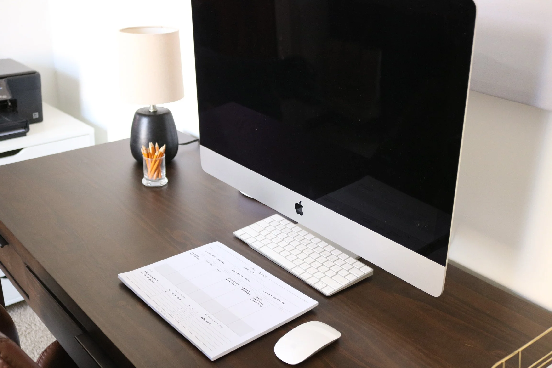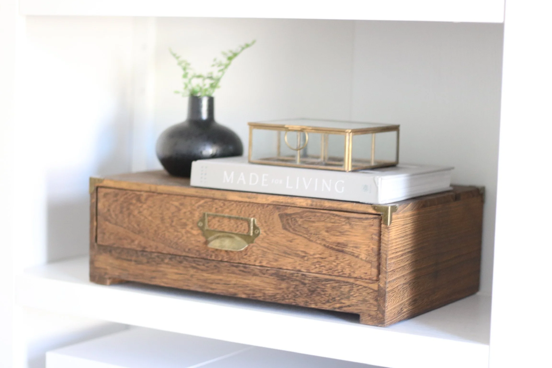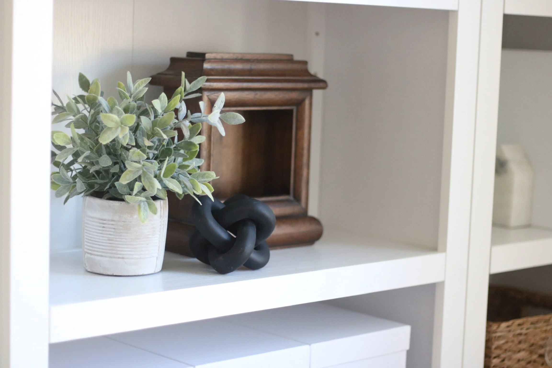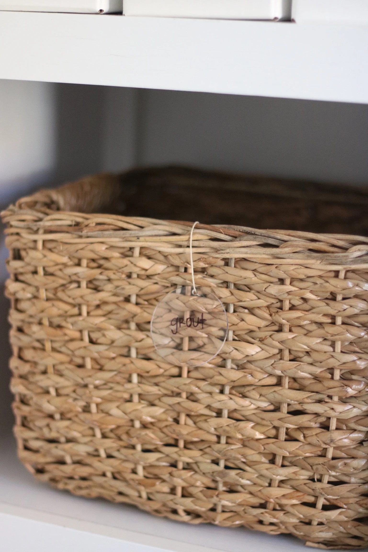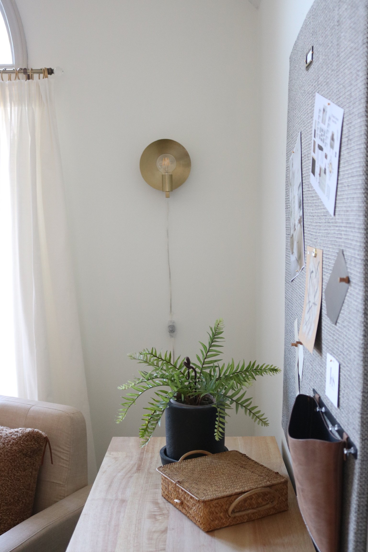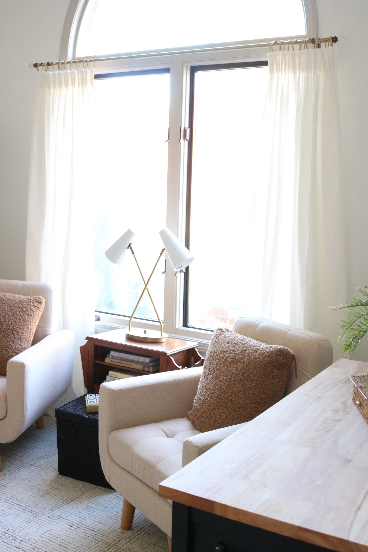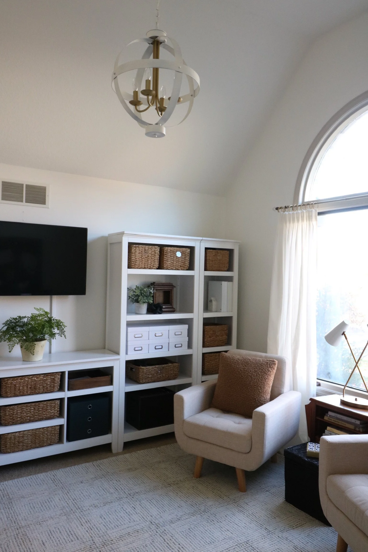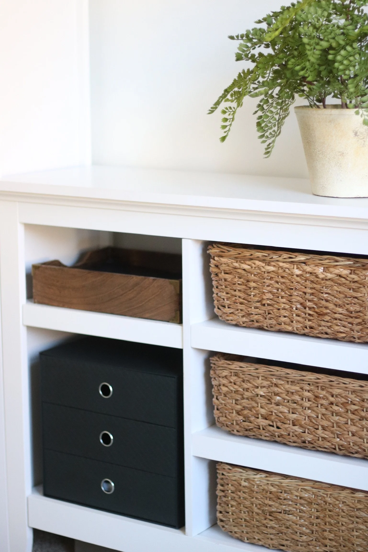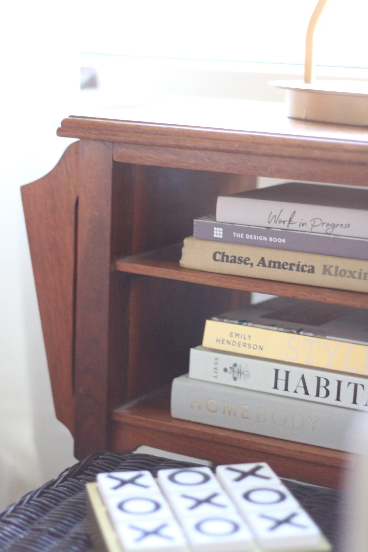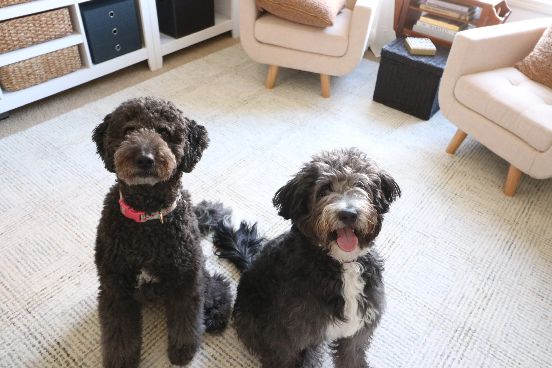The home office transformation is in the books. 💪🔨🥳Over the last eight weeks, the home office went from a catch-all office meant for personal use to an organized, upgraded home business office! This One Room Challenge journey has been a little bumpier than past years. This project being trickier to document paired with a personally hectic fall meant that we only blogged six out of the eight weeks. 😬In the end though, we love this project just as much as the others. Cheers to a functional, beautiful space where we can meet with clients. 🥂
If you are new to KS Design Company, welcome! We are a mother-daughter design team working in the Topeka and Kansas City metro. We started KS Design Company a few years ago and love working together! In past rounds of ORC we have designed a living room, a sunroom, and a basement bathroom.
Take a look at how the home office came together:
How It Started
Just a reminder: here is a snapshot of what we were working with before the transformation began.
How It Ended
Here is the finished room! It ended up being this lovely mix of bright and cozy. Almost every item in the room is a neutral color, but there is plenty of texture—wicker, boucle, wood, leather, brass—keeping it from looking one-dimensional.
Check out all that functional storage! 👆Honestly, one of the biggest tasks was organizing everything. The home office had become a catch-all room for lots of random items, so everything had to be hauled out, sorted, and then placed in an appropriate home. Now, the home business office only has items pertaining to the business, and they are not only organized but labeled!! 🤓Wicker baskets and acrylic labels for the win.
And, we have to talk about the TV! The TV is for easily showing clients design proposals without everyone crowding around a computer screen. Plus, I am sure there will be some little ones occasionally watching it while we work. 🙈
We knew that the wall behind the computer would need a LARGE art piece. We had seen several people use a shower curtain to create large art, so we gave it a try. After purchasing the shower curtain from Society 6, we built a wood frame in the dimensions that we wanted, then used a staple gun to adhere the shower curtain like a wrapped canvas. And it looks fantastic! Perfect way to have big art for way less than $100.
The black storage piece is a kitchen cart that we embellished to look less kitchen-y. It holds photography equipment. Above the kitchen cart, we made an inspiration board out of fabric and insulation board. It will be an easy place to tack up paint samples, fabric samples, and mood boards as we work on projects.
The last corner of the room houses the printer, a storage cabinet that holds large scale printouts of design boards, and our DIY file folder wall holder.
As always, the little details had a big impact. One of our favorite details is the side table between the two chairs (above right). The table was built by my grandfather during high school wood shop. That means it was built around 1940! 🤯Not only is the craftsmanship beautiful, but it feels right at home in this space.
There is one major transformation left for this room: a wood floor! Right now, the old carpet is still hanging out underneath the rug, but the office will be getting hardwood flooring installed soon; the installation just didn’t work with the ORC timeline. Won’t the wood flooring will be the perfect finishing touch?
There was one last stamp of approval we had to get. Needless to say, they approved. 💛
This isn’t our first One Room Challenge rodeo. So if you enjoyed the home office transformation, check out our other ORC reveals. It truly is exciting every time.
Living Room Fall 2018 | Sun Room Spring 2019 | Basement Bathroom Fall 2019
The best part of the ORC is looking at everyone’s final reveals, which you can easily do from the ORC blog.
Thanks for stopping by!
Kylie and Staci
